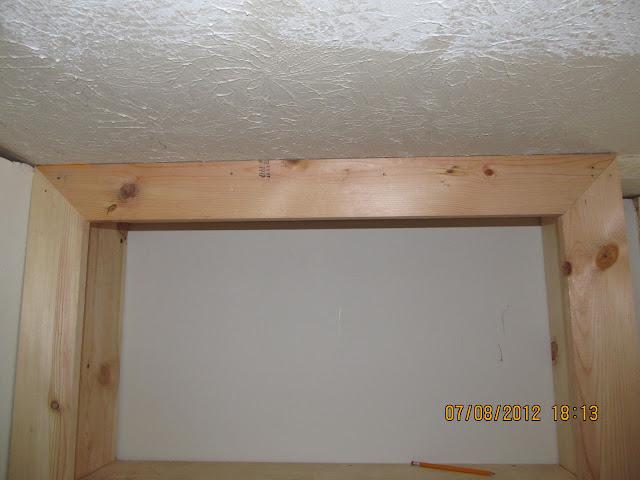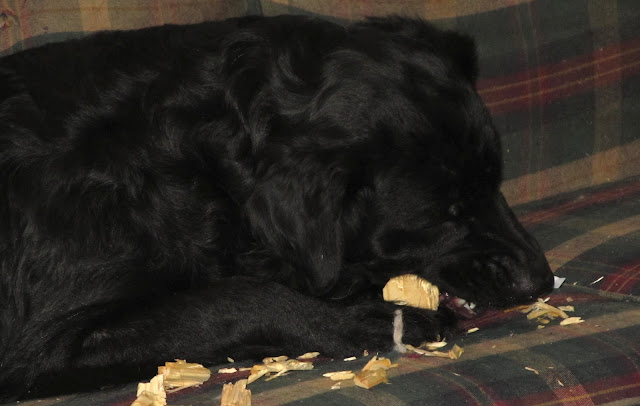Today, I have a guest poster, Brian Turner. Brian is an environmental and safety advocate for the Mesothelioma Cancer Alliance. His concern for workplace safety, even during a DIY project, inspired this blog post, which helps raise awareness of the hazards that sometimes lurk inside old homes.
_________________
Whenever men and women undertake a renovation project in their own homes, they will need to be carefully aware of possible hazardous materials. Older homes may yet contain asbestos, which was used for many years to aid in insulation measures. Asbestos, in fact, contains serpentine-like molecules that can become ingested into the human body, where they can lead to mesothelioma and other serious issues. If individuals will be working specifically with tearing out insulation, they will need to follow some guidelines that will allow the modification to proceed without any ill effects.
One of the first things that renovators should do is assess where the asbestos itself is located. If it is beginning to deteriorate and is also located near vents or air ducts, then it will have to be ripped out and disposed of. It should be treated as a carcinogen and should never be handled except with professional techniques that make use of hazardous material suits, masks, and gloves. Asbestos that is located near vents can release airborne particles, which can eventually be breathed in by anyone who lives in or frequents the house on a regular basis.
There are a number of places that asbestos may show itself when old fixtures and materials are being replaced. In addition to the insulation that is found near ducts, men and women should also look out for textured paint and certain kinds of tile, which can also contain the material. In fact, old paint may in fact be lead-based, which is another hazardous chemical that should be watched for. Scraping paint off of old walls should be done carefully and with the right gear. If individuals insist on performing the work themselves, they may want to glean some trusty information from renovators who are more experienced with paint removal.
Because special care must be taken to remove asbestos, there are a few things that should be done straightaway. A well-ventilated area is absolutely necessary. Closed-in locales will lead to the continuous buildup of tiny particles, which will make the air thick with carcinogens. This is also why masks and gloves must be used. If there is any doubt, renovators should err on the side of caution. With regards to specific tools, people will want to use manual devices whenever possible. This will allow them to slowly chisel away the degrading material while leaving other porous regions free of chemical infection. Power tools should be avoided; mainly because they are too strong for delicate work
The cleanup process must also follow specific stipulations. A thorough vacuuming job must be done after the rip-out work has occurred. This will allow for any remaining materials to be removed from the area. If individuals feel somewhat sick or lightheaded, they should of be seen by a medical professional right away. With the right precautions and an attention to detail, most do-it-yourself projects can be brought to a successful conclusion. Renovators can then move on to another part of the house.
One of the first things that renovators should do is assess where the asbestos itself is located. If it is beginning to deteriorate and is also located near vents or air ducts, then it will have to be ripped out and disposed of. It should be treated as a carcinogen and should never be handled except with professional techniques that make use of hazardous material suits, masks, and gloves. Asbestos that is located near vents can release airborne particles, which can eventually be breathed in by anyone who lives in or frequents the house on a regular basis.
There are a number of places that asbestos may show itself when old fixtures and materials are being replaced. In addition to the insulation that is found near ducts, men and women should also look out for textured paint and certain kinds of tile, which can also contain the material. In fact, old paint may in fact be lead-based, which is another hazardous chemical that should be watched for. Scraping paint off of old walls should be done carefully and with the right gear. If individuals insist on performing the work themselves, they may want to glean some trusty information from renovators who are more experienced with paint removal.
Because special care must be taken to remove asbestos, there are a few things that should be done straightaway. A well-ventilated area is absolutely necessary. Closed-in locales will lead to the continuous buildup of tiny particles, which will make the air thick with carcinogens. This is also why masks and gloves must be used. If there is any doubt, renovators should err on the side of caution. With regards to specific tools, people will want to use manual devices whenever possible. This will allow them to slowly chisel away the degrading material while leaving other porous regions free of chemical infection. Power tools should be avoided; mainly because they are too strong for delicate work
The cleanup process must also follow specific stipulations. A thorough vacuuming job must be done after the rip-out work has occurred. This will allow for any remaining materials to be removed from the area. If individuals feel somewhat sick or lightheaded, they should of be seen by a medical professional right away. With the right precautions and an attention to detail, most do-it-yourself projects can be brought to a successful conclusion. Renovators can then move on to another part of the house.
________________
Brian Turner has been working with the Mesothelioma Cancer Alliance as an environmental health and toxic substance safety advocate since June of 2007. Brian brings a tremendous amount of research and awareness experience in environmental health risks, environmental carcinogens, and green building expertise. Brian is very interested in all types of cars; his favorites are classic, muscle, and imports. Brian is commonly found playing and watching various sports with his friends.





























