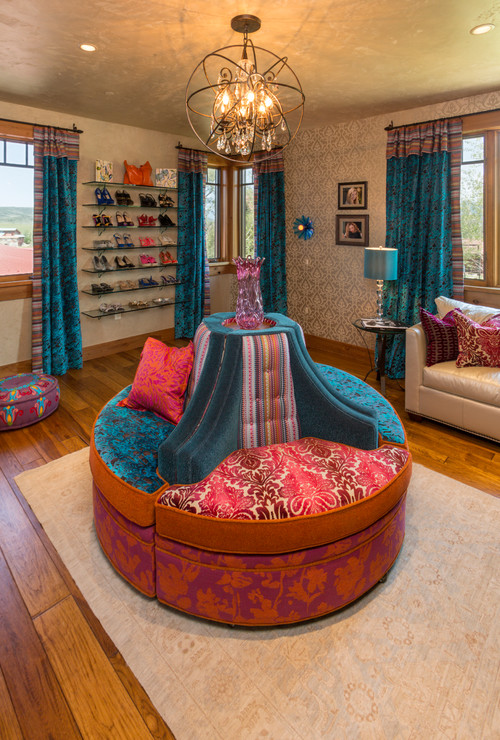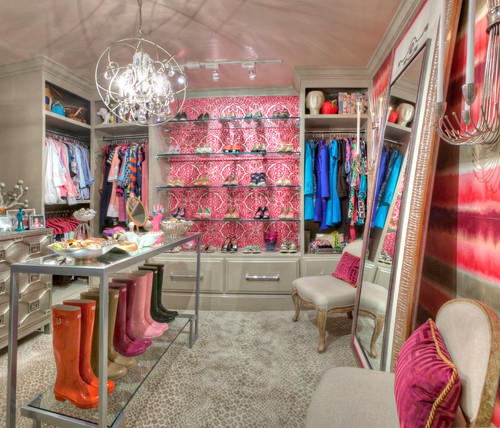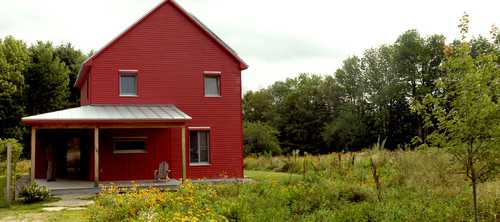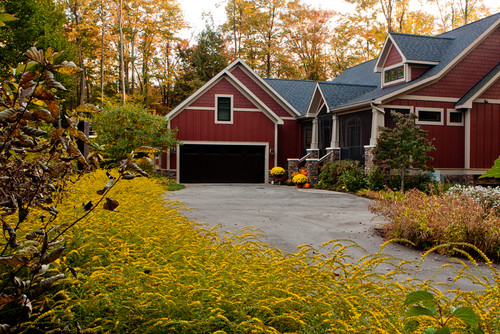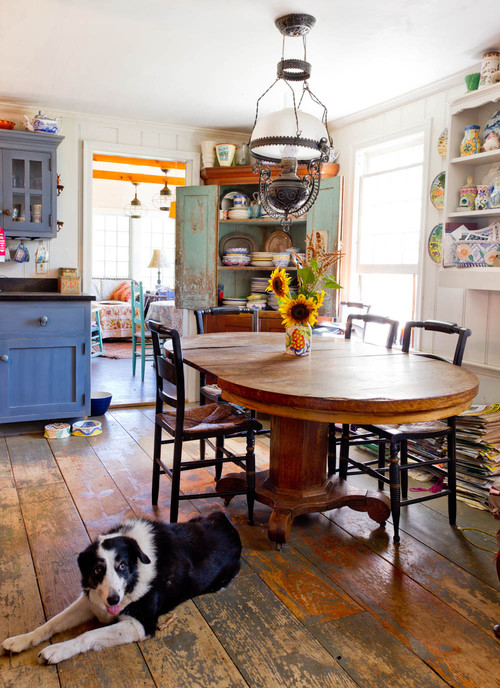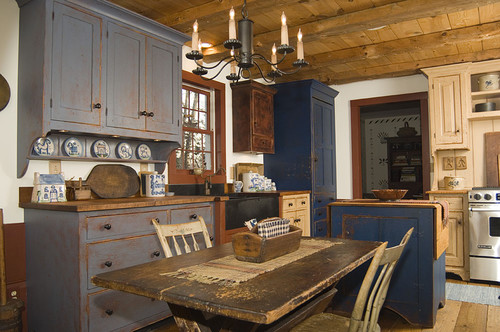How often do you think about your closet? If you’re like most folks, it happens about once a day. Even then, you’re probably wondering more about what to wear than what the closet space looks like. And you’re also probably half asleep, so that might not count anyway. I was recently introduced to Compass, and that's where I found the inspiration to design my dream closet.
So. What if you could have any closet in the whole wide world?
You don’t need a cavernous space that echoes when you shout inside to have a really cool closet. All that you need is a space, large or small, that works for you.
Maybe you don’t own a hundred pairs of Manolo Blahniks. Or John Fluevogs (Oh, merciful swoon!). Doesn’t matter. A great closet is one where everything fits and you can find what you need without turning your bedroom into that scene from 27 Dresses.
Here’s what I would have if money and space were no object:
What I love about this closet are the built-ins and the creative use of space. Look at the way the cupboard and drawers tuck under the slanted gable ceiling line. That’s a spot people have fussed over for an awfully long time.
Awkward chests never fit quite right, and a chair wouldn’t use it to its best advantage. This type of corner was just made for recessed storage. Brilliant!
I also love the neutral colors. No matter what you’re wearing, the backdrop won’t compete while you’re getting dressed and doing your makeup. The only thing that I’m not crazy about is the placement of closet door mirrors. Not much to be done about that here. But in the mornings, you’d be lit from the wrong side while checking your reflection. The vanity placement might make up for that. Who doesn’t want natural light for putting on makeup?
This closet is handy X 1,000. It’s not especially big or over-the-top. It’s really just two walls of double hanging bars and a hefty shelf overhead. What’s awesome is the placement and size of the little chest. That, I love.
My house is 125 years old and the rooms aren’t big. You wouldn't call mine an open-plan house. Because of that, Mr. Vagabond and I decided a long time ago not to use traditional bedroom storage. There’s just no room for it, not without making our bedroom feel cramped. Instead, we keep most of our clothing in the laundry room. Yep. That's right.
This little chest would give me plenty of storage that doesn’t look cheap. (Wire racks, you’re outta here!) And because it’s under a window, there’s a perfect spot to check for an errant stain that made it through the wash, and to make sure that I’m really wearing two black socks. Not that I’ve ever worn a black and a blue one. I can imagine that little chest being the handiest spot in the whole closet.
Now, this one goes against almost everything that I’ve said so far. First, unless I convert one of the spare bedrooms into a closet, there’s no way this would work in my house. Second, the vibrant colors could make getting ready in the morning a bit difficult. The orange-reds and peacock blues would affect the lighting and the way that nearly outfit looked.
But, my. Isn’t it beautiful? Just look at it for a second.
This is just a reminder that a fab closet doesn’t have to look like anything that’s trending right now. It doesn’t need perfectly matched, custom built-ins. And it doesn’t need a jewelry display that makes the space look more like a boutique than a home. This closet is fun. I’d totally hang out there.
Holy giant mirror! This closet has a little bit of everything. Except, of course, a neutral color scheme. What’s really amazing is the size of the mirror and its placement on the floor instead of mounted on the wall. You can clearly see your whole outfit plus shoes.
I love the table at the center of the space, too. It’s a bit cluttered and wouldn’t be useful to me as-is, but without a series of bowls you could lay out your clothes for the day and have them handy.
And can I just say that I want all of those Wellies? All of them. In every color. I'd keep them someplace else, though. More on that in a bit.
And can I just say that I want all of those Wellies? All of them. In every color. I'd keep them someplace else, though. More on that in a bit.
Ok, forget everything that I've said about a neutral closet backdrop. Can I get an Amen for this little jewel box?
Look close, and you’ll see that this space isn’t anything extraordinary dimensions-wise. It would work in just about any standard walk-in. You know the kind, the ones with a wrap-around hanging bar and a wire shelf overhead.
Look close, and you’ll see that this space isn’t anything extraordinary dimensions-wise. It would work in just about any standard walk-in. You know the kind, the ones with a wrap-around hanging bar and a wire shelf overhead.
Rip out the prefab closet hardware (does anyone really like wire racks anyway?) and go with shallow cabinets instead. And then paint them a funky color! Love the giant mirror, and love the little bench. Love this whole closet, even if this one is devoted to a little girl’s room. I can be a little girl at heart, right?
Now about those shoes. This is how I’d prefer to store mine. If you’ve noticed that most of my closet ooohs and aaahs have little to do with shoes, you’re right.
I am not fan of storing shoes with my clothing. I’m just not. I think it’s icky, and I don’t like it. There. I said it. Icky.
I am not fan of storing shoes with my clothing. I’m just not. I think it’s icky, and I don’t like it. There. I said it. Icky.
Shoes can get smelly. Yes, anyone’s shoes. And they have dirt on the bottom. And even the cleanest feet on Earth don’t smell like roses. I don’t want my clothing to smell like feet. With a separate shoe closet, they can get the air circulation that they need without sharing space with my clothes. I would actually have a closet like this in my foyer if I could. Who wears shoes in the house, anyway?
Closets can make or break any home. Too few, which is what I have in this old house, and you're constantly looking for creative ways to keep everything tidy. But too much closet space isn't much better. At least not if it's underused and inefficient.
I know that Spring is the classic time to clear out closets and work on organization, but I propose a whole different idea. Autumn means spending more time indoors. And it brings with it heavier clothing that takes up more space.
Maybe this time of year is a better time to rework closets and make them something amazing! I'll just add that to my agenda right now. I've got plenty of time on my hands, right?
XOXO
Closets can make or break any home. Too few, which is what I have in this old house, and you're constantly looking for creative ways to keep everything tidy. But too much closet space isn't much better. At least not if it's underused and inefficient.
I know that Spring is the classic time to clear out closets and work on organization, but I propose a whole different idea. Autumn means spending more time indoors. And it brings with it heavier clothing that takes up more space.
Maybe this time of year is a better time to rework closets and make them something amazing! I'll just add that to my agenda right now. I've got plenty of time on my hands, right?
XOXO





